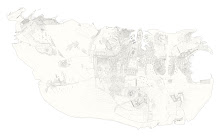 In the image above the promenade is hot, without shade, to draw the stroller on...
In the image above the promenade is hot, without shade, to draw the stroller on... Above it is divided into 3 paths; at the top the stroller walks by the street, completely cut off from the sea and the Freeport - protected from views and shaded from the sun. In the middle a platform looks out to the view - with information on the Freeport and its relationship to the rest of the World. Below at sea level are the existing salt-pans, the limestone coast and a long pier.
Above it is divided into 3 paths; at the top the stroller walks by the street, completely cut off from the sea and the Freeport - protected from views and shaded from the sun. In the middle a platform looks out to the view - with information on the Freeport and its relationship to the rest of the World. Below at sea level are the existing salt-pans, the limestone coast and a long pier. Above, the division continues... In the middle is a space that is cut off from views, it looks inwards towards itself - whilst the spaces above and below look out - to the street and the sea.
Above, the division continues... In the middle is a space that is cut off from views, it looks inwards towards itself - whilst the spaces above and below look out - to the street and the sea.
The journey culminates at the large stage, which rises out of the landscape and faces the Freeport, then stepping down towards it in the salt-pan inspired landscape.

And finally a swimming pool - I think this will have to move due to the Freeport extension...
