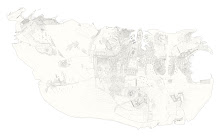The memory map (shown below) was drawn at the start of the project. It was my attempt to capture all my memories and nostalgias of Malta, and accordingly was drawn from my memory whilst I was away in London. An interesting language began to emerge, a language that described Malta, and captured the unique places and spaces that formed the backdrop to my memories there.
 I made copies of the map, cut them up and placed them over the site. The character of the places I had previously drawn now described the places that I wished to design.
I made copies of the map, cut them up and placed them over the site. The character of the places I had previously drawn now described the places that I wished to design.The resultant collage is shown below. It describes the typically Maltese spaces existing in the town; the church square, townhouses, blocks of flats, villeggiatura houses, terraced fields and valleys...
Below is a detail of the drawing at Wied Il-Buni. Here the collage is no longer describing what's there, but its describing what could be there. The Maltese spaces from my memories are placed over the site, they describe a journey; long straight followed by circular spaces to turn in.

detail of collage, showing the site at Wied il-Buni
Next to interpret what the essence of these spaces from my memories of Malta is, and how they will be translated into the architecture of the site!


No comments:
Post a Comment